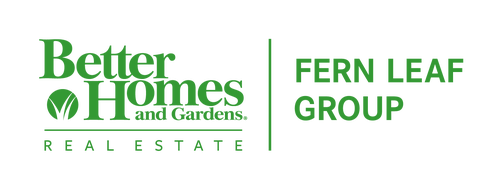


667 Whitney Drive Paducah, KY 42001
132148
0.47 acres
Single-Family Home
1990
1 Story
McCracken County
Listed By
WESTERN KENTUCKY
Last checked Jun 11 2025 at 9:14 PM GMT+0000
- Ceiling Fan(s)
- Closet Light(s)
- Garage Door Opener
- Smoke Alarm
- Sump Pump
- Walk-In Closet
- Washer/Dryer Hookup
- Circuit Breakers
- Ceilings 9+ Feet
- Pantry
- Eat-In Kitchen
- Pines
- Level
- Fireplace: Family Room
- Fireplace: Gas Logs
- Foundation: Concrete Block
- Floor Furnace
- Natural Gas
- Central Air
- Luxury Vinyl Tile
- Circular Drive
- Exterior Lights
- Patio
- Sidewalks
- Trees
- Sprinklers
- Yard
- Roof: Composition Shingle
- Utilities: Garbage - Public, Natural Gas Available, Street Lights
- Fuel: Gas
- Elementary School: Concord
- Middle School: Heath Middle
- High School: McCracken Co. Hs
- Attached
- Heated
- 3,140 sqft
Estimated Monthly Mortgage Payment
*Based on Fixed Interest Rate withe a 30 year term, principal and interest only





Description